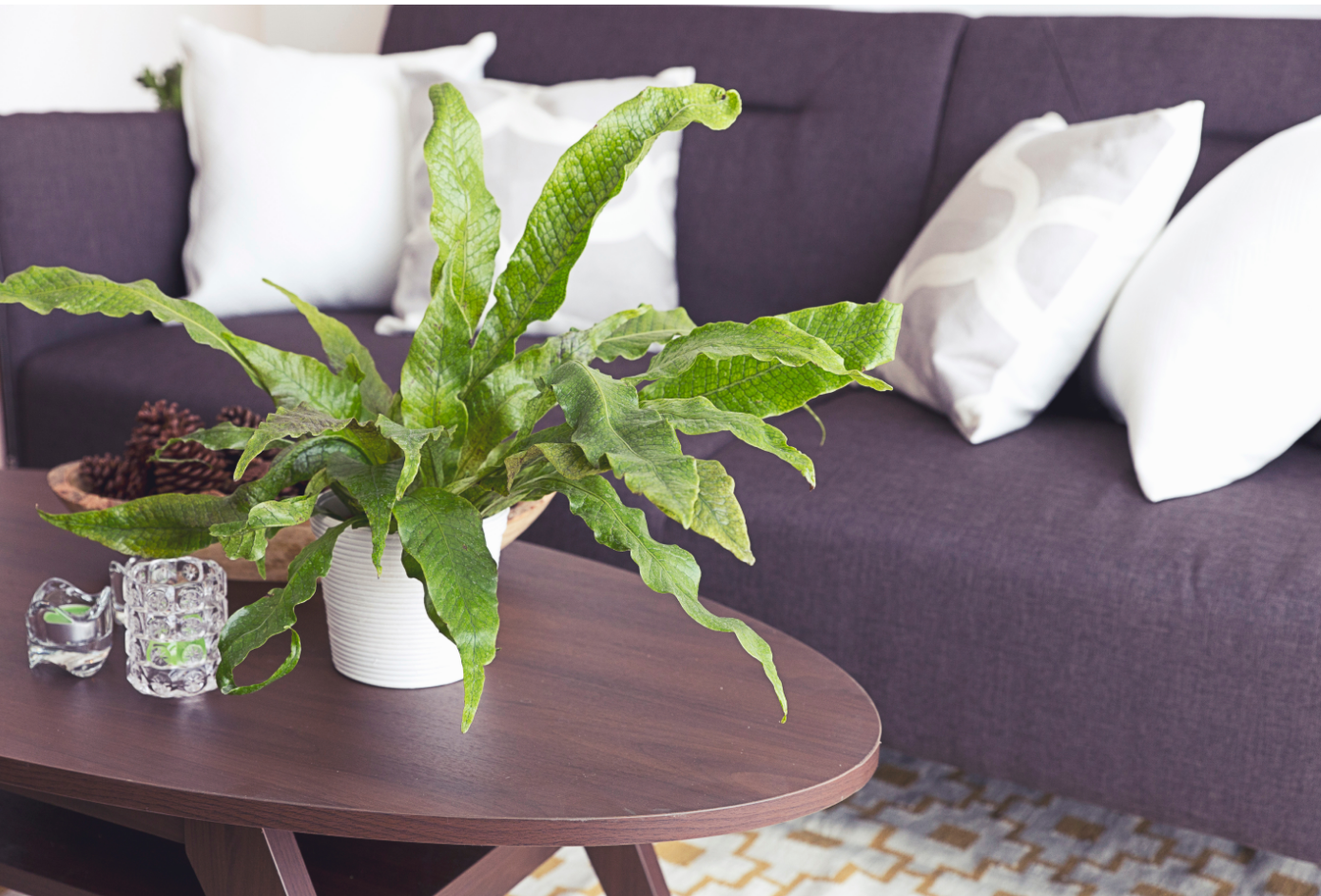After working for years in a private psychology practice, I transitioned into a role in a large private hospital in Dubai. I was used to working in offices perfectly designed for comfort and healing with aesthetically pleasing therapy spaces. My new place of employment was a beautiful hospital, modern and bright. However, it was still a hospital which was required to conform to regulatory requirements. On my very first day, I walked into my new office which contained a gurney, desk and chair with computer and printer. And that was about it. I very quickly became aware of the need to soften the space and make it more comfortable for my clients. A gurney wouldn’t do! Neither would a sharps box or an examination light.
A hard leather sofa from the waiting area was soon moved into the room as well as a comfortable therapist chair to match the client’s eye level as they sat on the couch. This was very critical in my opinion to make the client feel safer and less like in an interrogation room. Hence, also the quick removal of the examination light! I decorated the space with as many floral arrangements and fake plants as I could. Naturally, I would have preferred real flowers and plants but these were against hospital policy. As soon as I purchased some larger soft colored canvasses, a bowl of shells and a candle, I knew the room was starting to look more complete.
Another absolutely critical requirement for me was a room with a window. As you can imagine, many hospitals would have window-less consultation rooms. This was a definite no-no. With many attempts to explain this necessity to others in management responsible for room allocation, the wonderful clinical services manager, put all efforts into finding me a suitable room
—and it’s perfect. It's small and cosy, with a perfect amount of natural light and dimmable ceiling lights. These lights can be turned off or softened. This is especially handy for those moments when I practice mindfulness or meditation with clients in the therapy room.
The ideal therapy space
In my endeavors to clarify and justify my needs for a particular clinical space, my research identified a few important factors to set up a therapy room. A desirable therapy space should ideally contain:
- A window for natural light
- A profusion of healthy green plants
- Comfortable, supportive chairs
- Nature-based artwork
- A clean, clutter-free desk which adds to the feeling of openness and space
- Diplomas which hang in a corner in order to advertise the therapists expertise
Dr Thomas Doherty has stated that “
Ideally your office should have a clean, living, generative sense—one that fosters a renewed sense of physical vitality, alertness and creativity for your clients and yourself.” Research conducted by environmental psychologist Ann S. Devlin and urban planning researcher Jack L. Nasar involved examining people's reactions to 30 photographs of actual therapy offices. They found that the more a space exhibited characteristics such as cozy elements like comfortable chairs and soft pillows, attractive touches like artwork, and neatness, the better people felt about the offices and the therapists who worked there. Clients were also reported to exhibit greater openness to strategies that help maintain health and performance over the long term.
I have now planned to paint a feature wall in my office. It will be of soft sage green color to work well into the nature theme of the colors and decorative elements I have employed. I regularly check with my clients how the space has evolved since they have begun working with me and how this makes them feel. The response has been positive so far!



